Carlisle, Currock Road WM Chapel, Cumberland
Grid Ref NY404544
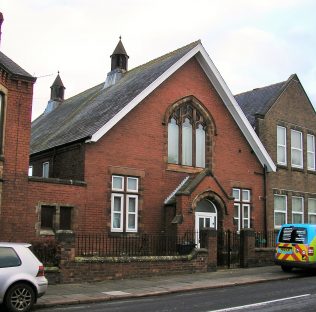
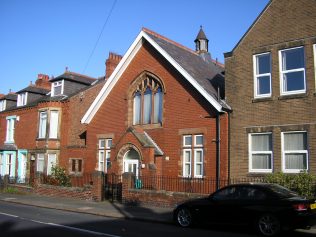
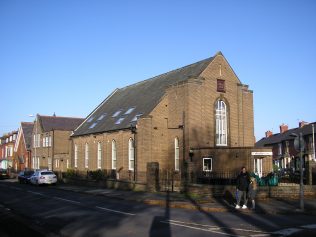
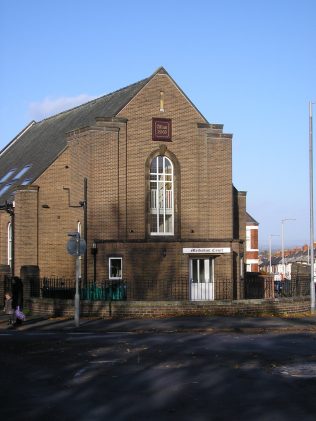
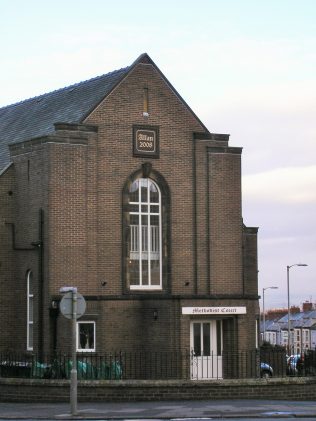
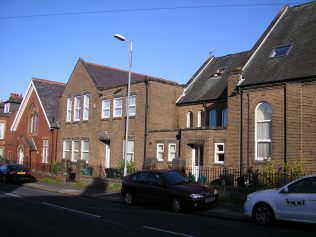
Plans for the first phase construction were approved on 12 June 1908. The Architects were Johnstone Bros of 39 Lowther Street.
The main building was entered by a porch 6 feet by 8 feet leading to a hall 64 feet by 32 feet which could accommodate 400 people. There was platform opposite the entrance. To the north of the main building was a single storey toilet block and to the south was a classroom and kitchen facing the back lane. The land, including space for future development cost £500 and the building £1500.
The contractors were W Baty of West Walls, builder (£495.19.9); W Latimer of Viaduct, joiner (£411.5.2); Sharpe Bros of Corporation Road, plumbers (£125.18.1); S Ferguson & Sons, plasterers (£41.5.1); J Hewitson of St Nicholas, slater (£61.0.7); RM Hill & Sons of London Road, painter & glazier (£61.13.5); Mr Hodgkinson of London Road, chairs (£52.11.8); Mr George of Willow Holme, railings (£26.2.0); Mr Corbett of Corporation Road, heating (£65.12.6); Stone & Co Ltd of Ulverston, screens (£70.13.6); RM Hewitt & Co, radiators (£13.9.3).
The building was opened by Miss Scott of Currock on 5 November 1908. The ceremony was followed by a service conducted by Rev JS Simon.
The plans for the second phase consisting of a church and additional ancillary buildings were by JS Stout and were approved on 18 March 1936. The church stood at the junction of Currock Road and Blackwell Road facing south down Currock Road. It measured 62 feet and 3 inches by 39 feet it contained three blocks of pews separated by two aisles. The chancel steps were opposite the entrance with the pulpit to one side. To one side of the chancel was the organ chamber and on the other three pews facing inwards. The communion area was at the end.
Between the church and the original building were two floors of rooms. On the ground floor were a minister’s vestry and a choir vestry (both11 feet by 15 feet), a primary room (20 feet and 9 inches by 19 feet), a class room (20 feet and 9 inches by 10 feet and 6 inches), and a heating chamber adjacent to the original kitchen. On the first floor were a senior room (20 feet and 9 inches by 24 feet and 9 inches), two classrooms (20 feet and 9 inches by 10 feet and 6 inches and (11 feet and 6 inches by 15 feet), and a ladies parlour (18 feet and 3 inches by 15 feet).
The church closed and the building was converted for residential use in 2011
(Cumbria Archive Service, Carlisle CA/4/13653 and 16993; DFCM1/11/9);





No Comments
Add a comment about this page